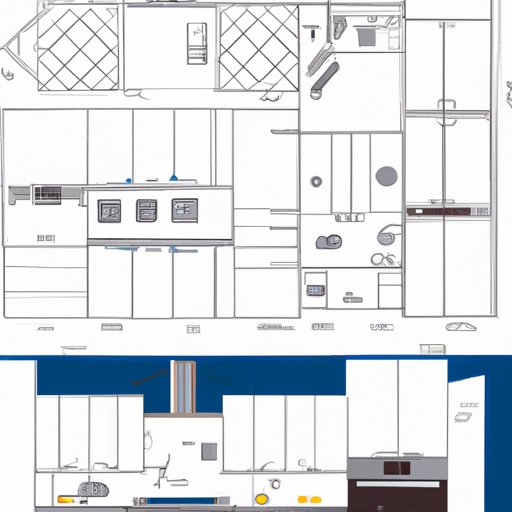Introduction
A galley kitchen is a narrow kitchen space that typically features two parallel countertops or walls with a walkway in between. This type of kitchen layout is often found in small apartments, condos, and homes. It’s known for its efficient use of space and practicality, as it allows for easy access to all areas of the kitchen. However, there are also some drawbacks to this style of kitchen that can be difficult to navigate around.
A Comprehensive Guide to Galley Kitchens: Design, Layout and Functionality
The galley kitchen is one of the oldest and most popular kitchen layouts. It’s often used in smaller homes and apartments due to its efficient use of space and practical design. There are several advantages to having a galley kitchen, but there are also some challenges that come along with it. Here’s a look at the design, layout, and functionality of galley kitchens.
Advantages of the galley kitchen
The main advantage of the galley kitchen is its efficient use of space. This type of kitchen layout allows for easy access to all areas of the kitchen, making it ideal for small spaces. The two walls of countertops provide plenty of workspace, while the walkway in between helps to reduce clutter. This type of kitchen layout also makes it easy to move around the kitchen, which can be beneficial for those who enjoy entertaining.
Challenges of the galley kitchen
Despite its advantages, there are also some challenges associated with the galley kitchen. For starters, this type of kitchen layout can feel cramped and claustrophobic. Additionally, the lack of natural light can make it difficult to see what you’re doing. Lastly, the limited countertop space can make it difficult to fit larger appliances, such as dishwashers and ovens.
Tips for designing a functional galley kitchen
When designing a galley kitchen, it’s important to consider both form and function. Start by taking measurements of your space and then plan out a layout that maximizes your available space. Consider installing pull-out drawers and adjustable shelves to maximize storage. To make the space feel more open and inviting, incorporate task lighting and bright colors. Lastly, don’t forget to leave enough room for a walkway so you can easily access all areas of the kitchen.

How to Optimize Your Galley Kitchen for Maximum Efficiency
When it comes to optimizing a galley kitchen for maximum efficiency, there are a few key tips to keep in mind. First, make use of vertical space by installing wall-mounted shelves and cabinets. This will help to maximize storage and free up valuable countertop space. Second, install adjustable shelves and cabinets so you can customize the layout to suit your needs. Third, make use of pull-out drawers and slide-out cutting boards to maximize efficiency. Finally, don’t forget to incorporate task lighting to make the space brighter and easier to work in.

10 Clever Ways to Make the Most of Your Galley Kitchen
There are many creative ways to make the most of your galley kitchen. Here are 10 clever ideas to get you started:
- Use color and pattern to create visual interest.
- Install task lighting to brighten up the space.
- Consider an open concept to make the kitchen feel larger.
- Add a breakfast bar for additional seating.
- Hang pots and pans on the wall to save countertop space.
- Install slide-out cutting boards for easy access.
- Create a cooking zone to keep ingredients within reach.
- Install a floating shelf to display cookbooks.
- Maximize counter space by utilizing pull-out drawers.
- Incorporate storage solutions to keep the area organized.
Pros and Cons of a Galley Kitchen: What You Need to Know
Before deciding if a galley kitchen is right for you, it’s important to weigh the pros and cons. Here are some of the main advantages and disadvantages to consider:
Pros
- Efficient use of space
- Easy access to all areas of the kitchen
- Ideal for smaller homes and apartments
- Provides plenty of workspace
- Reduces clutter
Cons
- Can feel cramped and claustrophobic
- Limited countertop space
- Lack of natural light
- Difficult to fit larger appliances

Creative Solutions to Common Galley Kitchen Problems
If you’re having trouble with your galley kitchen, here are some creative solutions to common problems:
Poor ventilation
If your galley kitchen lacks proper ventilation, consider installing an exhaust fan or adding a window to let in fresh air. You can also try using a range hood to improve air circulation.
Lack of storage
Make use of vertical space by installing wall-mounted shelves and cabinets. You can also try incorporating pull-out drawers and adjustable shelves to maximize storage.
Limited counter space
To maximize counter space, try hanging pots and pans on the wall or installing a floating shelf to display cookbooks. You can also incorporate pull-out drawers and slide-out cutting boards to free up space.
Cost-Effective Upgrades to Transform Your Galley Kitchen
If you want to give your galley kitchen a facelift, there are several cost-effective upgrades you can do. Start by changing up the color scheme to create visual interest. Then, replace outdated appliances with more energy-efficient models. Lastly, consider installing new flooring to add a modern touch to the space.
Conclusion
Galley kitchens are a great option for small spaces due to their efficient use of space and practical design. They can be challenging to navigate around, but with the right design and layout, you can maximize efficiency and create a functional kitchen. With the right upgrades and creative solutions, you can transform your galley kitchen into a stylish and inviting space.


